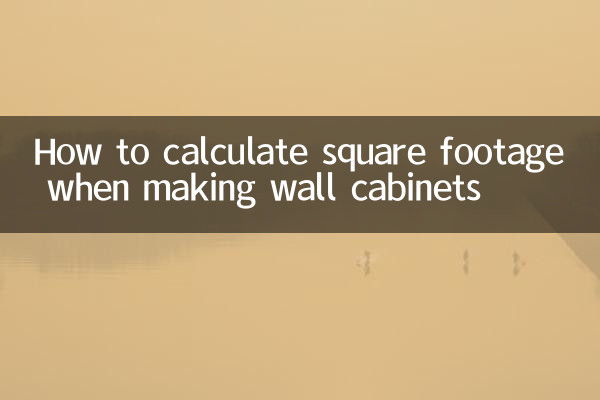How to calculate square footage when making wall cabinets
During the renovation process, custom wall cabinets are the choice of many families. However, how to accurately calculate the square number of wall cabinets is a question that many consumers are confused about. This article will give you a detailed introduction to the calculation method of wall cabinet area and provide structured data to help you master this skill easily.
1. Basic method for calculating wall cabinet area

The area calculation of wall cabinets is usually divided into two methods: projected area and expanded area. Here are detailed instructions for both methods:
| Calculation method | formula | Applicable scenarios |
|---|---|---|
| Projected area | length × height | Simple cabinet, standard size |
| Expanded area | The sum of the areas of all panels | Complex structure, non-standard customization |
2. Detailed explanation of projection area calculation
Projected area is the most commonly used calculation method and applies to most standard wall cabinets. The specific steps are as follows:
1. Measure the length of the wall cabinet (from left to right)
2. Measure the height of the wall cabinet (from floor to top)
3. Multiply the two values to get the projected area
For example: a wall cabinet with a length of 2 meters and a height of 2.4 meters has a projected area of 2×2.4=4.8 square meters.
3. Detailed explanation of calculation of expanded area
The expanded area calculation is more accurate, but the operation is complicated. Here are the specific steps:
| Board type | Calculation method |
|---|---|
| Side panels | Height × Depth × 2 |
| Top and bottom plate | Length × Depth × 2 |
| Partition | Length × Depth × Quantity |
| door panel | Height × Width × Quantity |
4. Calculation precautions
1. The measurement units must be unified. It is recommended to use meters as the unit.
2. Door panels are usually calculated separately
3. Hardware accessories are generally not included in the area calculation
4. Special-shaped cabinets require special calculations
5. Common wall cabinet area reference table
| Wall cabinet type | Common dimensions (meters) | Projected area (㎡) |
|---|---|---|
| single door wardrobe | 0.6×2.0 | 1.2 |
| double door wardrobe | 1.2×2.2 | 2.64 |
| three door wardrobe | 1.8×2.4 | 4.32 |
| bookcase | 1.5×2.0 | 3.0 |
6. How to choose the calculation method
1. Limited budget: choose projection area calculation
2. High design requirements: choose to expand the area calculation
3. Simple structure: more cost-effective projection area
4. Complex design: more accurate expansion area
7. Common quotation methods used by decoration companies
| Quotation method | advantage | shortcoming |
|---|---|---|
| According to projected area | Simple and clear | May hide additions |
| According to expanded area | Precisely transparent | The calculation is complex |
| Package quotation | price fixed | More restrictions |
8. Tips to save money
1. Standardized design can reduce plate waste
2. Proper planning of the internal structure can reduce the expansion area
3. Choose a suitable time for customization and avoid peak seasons.
4. Compare the total prices of different calculation methods
9. Frequently Asked Questions
Q: Is the depth of the wall cabinet included in the area?
A: Depth is not included in the calculation of the projected area, but needs to be included in the calculation of the expanded area.
Q: How to calculate the area of a corner cabinet?
A: Usually the projected area is calculated based on the longest side, or the expanded areas on both sides are calculated separately.
Q: Is the door panel area calculated separately?
A: In most cases, yes, it depends on the merchant's quotation method.
Through the above detailed introduction and structured data, I believe you have mastered the calculation method of wall cabinet area. In actual operation, it is recommended to fully communicate with the designer to choose the calculation method that best suits you to ensure that it not only meets the needs of use, but also controls the decoration budget.

check the details

check the details